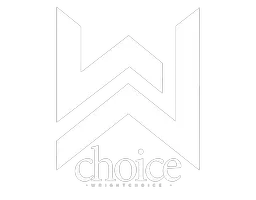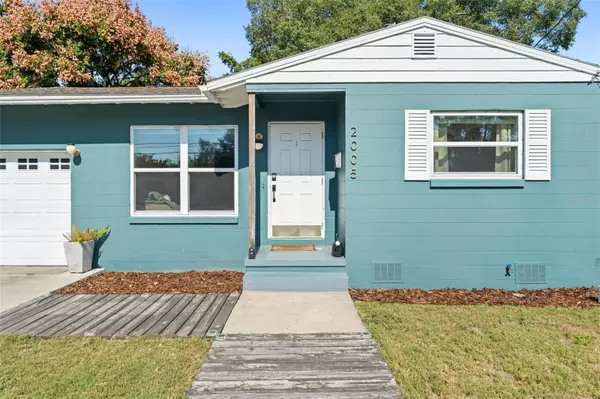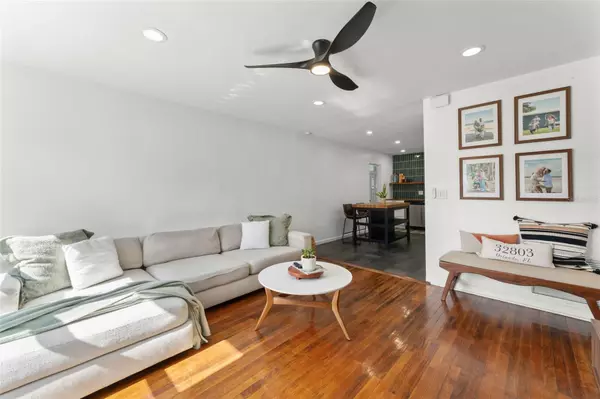
2 Beds
1 Bath
942 SqFt
2 Beds
1 Bath
942 SqFt
Open House
Sat Nov 22, 10:00am - 3:00pm
Key Details
Property Type Single Family Home
Sub Type Single Family Residence
Listing Status Active
Purchase Type For Sale
Square Footage 942 sqft
Price per Sqft $440
Subdivision Mayflower
MLS Listing ID O6361680
Bedrooms 2
Full Baths 1
HOA Y/N No
Year Built 1953
Annual Tax Amount $3,549
Lot Size 5,662 Sqft
Acres 0.13
Lot Dimensions 50x115
Property Sub-Type Single Family Residence
Source Stellar MLS
Property Description
Location
State FL
County Orange
Community Mayflower
Area 32803 - Orlando/Colonial Town
Zoning R-1A/T/SP
Rooms
Other Rooms Florida Room
Interior
Interior Features Ceiling Fans(s), Eat-in Kitchen, Kitchen/Family Room Combo, Open Floorplan, Thermostat
Heating Central
Cooling Central Air
Flooring Ceramic Tile, Wood
Furnishings Unfurnished
Fireplace false
Appliance Dishwasher, Dryer, Microwave, Range, Refrigerator, Washer, Wine Refrigerator
Laundry In Garage
Exterior
Exterior Feature Other
Parking Features Garage Door Opener
Garage Spaces 1.0
Fence Fenced
Utilities Available Electricity Connected, Sewer Connected, Water Connected
Roof Type Shingle
Porch Covered, Rear Porch
Attached Garage true
Garage true
Private Pool No
Building
Lot Description Oversized Lot, Paved
Story 1
Entry Level One
Foundation Crawlspace
Lot Size Range 0 to less than 1/4
Sewer Public Sewer
Water Public
Structure Type Block
New Construction false
Schools
Elementary Schools Audubon Park K8
Middle Schools Audubon Park K-8
High Schools Winter Park High
Others
Senior Community No
Ownership Fee Simple
Acceptable Financing Cash, Conventional, FHA, VA Loan
Listing Terms Cash, Conventional, FHA, VA Loan
Special Listing Condition None
Virtual Tour https://www.propertypanorama.com/instaview/stellar/O6361680


Find out why customers are choosing LPT Realty to meet their real estate needs






