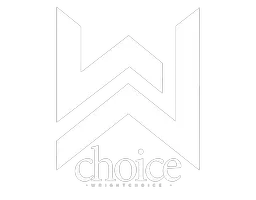
3 Beds
3 Baths
1,584 SqFt
3 Beds
3 Baths
1,584 SqFt
Key Details
Property Type Townhouse
Sub Type Townhouse
Listing Status Active
Purchase Type For Sale
Square Footage 1,584 sqft
Price per Sqft $239
Subdivision Hamlin Reserve
MLS Listing ID G5104542
Bedrooms 3
Full Baths 2
Half Baths 1
Construction Status Completed
HOA Fees $1,217/qua
HOA Y/N Yes
Annual Recurring Fee 4868.0
Year Built 2017
Annual Tax Amount $5,594
Lot Size 3,049 Sqft
Acres 0.07
Property Sub-Type Townhouse
Source Stellar MLS
Property Description
Step inside to an inviting open-concept first floor featuring a spacious living and dining area that flows effortlessly into the upgraded kitchen. Designed for both everyday living and entertaining, the kitchen includes stainless steel appliances, shaker cabinetry, solid-surface countertops, and a large island with comfortable seating. Natural light fills the space, highlighting the neutral palette and contemporary finishes throughout.
Upstairs, retreat to your large primary suite, complete with a walk-in closet and an en-suite bathroom featuring dual sinks and a walk-in shower. Two additional generously sized bedrooms share a well-appointed full bathroom, and the hallway laundry closet adds convenience to your daily routine.
Enjoy Florida living at its best with a private fenced courtyard, perfect for grilling, relaxing, or creating a pet-friendly space. The detached two-car garage provides secure parking and extra storage—an added bonus rarely found in townhome living.
This home is nestled in one of Horizon West's most desirable neighborhoods, offering quick access to Hamlin Town Center, top-rated Orange County schools, scenic trails, restaurants, boutique retail, major highways (FL-429 & Turnpike), and world-renowned attractions. Hamlin Reserve also features resort-style amenities, including a community pool, clubhouse, playground, walking paths, and beautifully landscaped common areas.
Whether you're seeking a primary residence or a low-maintenance investment in one of Central Florida's fastest-growing corridors, this property delivers exceptional value, modern style, and ultimate convenience. Homes in this community do not last—schedule your private tour today and make this beautiful townhome your next move.
Location
State FL
County Orange
Community Hamlin Reserve
Area 34787 - Winter Garden/Oakland
Zoning P-D
Interior
Interior Features Thermostat
Heating Central
Cooling Central Air
Flooring Carpet
Furnishings Unfurnished
Fireplace false
Appliance Dryer, Range, Refrigerator, Washer
Laundry Laundry Room
Exterior
Exterior Feature Garden, Hurricane Shutters, Sliding Doors
Garage Spaces 2.0
Community Features Clubhouse, Dog Park, Fitness Center, Park, Playground, Pool, Tennis Court(s)
Utilities Available Public
Roof Type Shingle
Attached Garage true
Garage true
Private Pool No
Building
Story 2
Entry Level Two
Foundation Slab
Lot Size Range 0 to less than 1/4
Builder Name Ashton Woods
Sewer Public Sewer
Water Public
Structure Type Block,Stucco
New Construction false
Construction Status Completed
Schools
Elementary Schools Independence Elementary
Middle Schools Bridgewater Middle
High Schools Horizon High School
Others
Pets Allowed Number Limit
HOA Fee Include Pool,Maintenance Structure,Maintenance Grounds,Recreational Facilities
Senior Community Yes
Ownership Fee Simple
Monthly Total Fees $405
Acceptable Financing Cash, Conventional, FHA, VA Loan
Membership Fee Required Required
Listing Terms Cash, Conventional, FHA, VA Loan
Num of Pet 3
Special Listing Condition None
Virtual Tour https://www.propertypanorama.com/instaview/stellar/G5104542


Find out why customers are choosing LPT Realty to meet their real estate needs






