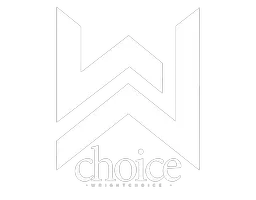
4 Beds
3 Baths
2,931 SqFt
4 Beds
3 Baths
2,931 SqFt
Key Details
Property Type Single Family Home
Sub Type Single Family Residence
Listing Status Active
Purchase Type For Sale
Square Footage 2,931 sqft
Price per Sqft $145
Subdivision Leesburg Ashton Woods
MLS Listing ID G5103125
Bedrooms 4
Full Baths 3
HOA Fees $82/qua
HOA Y/N Yes
Annual Recurring Fee 329.72
Year Built 2017
Annual Tax Amount $165
Lot Size 0.470 Acres
Acres 0.47
Property Sub-Type Single Family Residence
Source Stellar MLS
Property Description
Set on a generous nearly half-acre homesite, this impressive 4-bedroom, 3-bath residence offers close to 3,000 sq. ft. of comfortable, contemporary living. Built by Ashton Woods in 2017, the home features a fresh, modern interior with new paint, stylish tray ceilings, and a wide-open layout anchored by an oversized great room. The kitchen opens directly to the main living areas, creating an ideal setting for gatherings, cooking, and everyday living.
The outdoor space is just as inviting—enjoy a screened lanai overlooking a fully fenced backyard with plenty of privacy and room to play, garden, or unwind. A 3-car garage provides excellent storage, and the brand-new 2024 roof adds peace of mind. The property sits in a quiet neighborhood with low HOA dues and no CDD, offering extra value and flexibility.
Located only minutes from Venetian Gardens, waterfront restaurants, and the public boat ramp, and just a short drive to downtown Leesburg shops, events, and dining, this home delivers both convenience and charm.
The property qualifies for USDA financing and also offers a VA assumable loan at 4.125% (approx. $229K remaining balance, subject to approval)—a rare opportunity for eligible buyers to lock in a significantly lower interest rate.
Location
State FL
County Lake
Community Leesburg Ashton Woods
Area 34748 - Leesburg
Zoning R-2
Interior
Interior Features Ceiling Fans(s), High Ceilings, Tray Ceiling(s), Walk-In Closet(s)
Heating Electric
Cooling Central Air
Flooring Ceramic Tile, Luxury Vinyl
Fireplace false
Appliance Dishwasher, Disposal, Electric Water Heater, Microwave, Range, Refrigerator
Laundry Electric Dryer Hookup, Inside, Washer Hookup
Exterior
Exterior Feature Rain Gutters
Parking Features Driveway
Garage Spaces 3.0
Fence Fenced, Vinyl
Community Features Deed Restrictions, Playground
Utilities Available Electricity Connected, Public, Sewer Connected, Water Connected
Roof Type Shingle
Attached Garage true
Garage true
Private Pool No
Building
Lot Description Level, Oversized Lot
Entry Level One
Foundation Slab
Lot Size Range 1/4 to less than 1/2
Sewer Public Sewer
Water Public
Structure Type Block,Stucco
New Construction false
Others
Pets Allowed Yes
HOA Fee Include Common Area Taxes
Senior Community No
Ownership Fee Simple
Monthly Total Fees $27
Acceptable Financing Assumable, Cash, Conventional, FHA, USDA Loan, VA Loan
Membership Fee Required Required
Listing Terms Assumable, Cash, Conventional, FHA, USDA Loan, VA Loan
Special Listing Condition None


Find out why customers are choosing LPT Realty to meet their real estate needs






