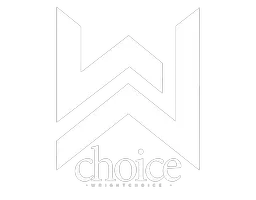5 Beds
4 Baths
7,200 SqFt
5 Beds
4 Baths
7,200 SqFt
Key Details
Property Type Single Family Home
Sub Type Single Family Residence
Listing Status Active
Purchase Type For Sale
Square Footage 7,200 sqft
Price per Sqft $524
Subdivision Unplatted
MLS Listing ID TB8417848
Bedrooms 5
Full Baths 3
Half Baths 1
Construction Status Completed
HOA Fees $1,000/ann
HOA Y/N Yes
Annual Recurring Fee 1000.0
Year Built 2003
Annual Tax Amount $15,753
Lot Size 3.290 Acres
Acres 3.29
Property Sub-Type Single Family Residence
Source Stellar MLS
Property Description
The 5-bedroom, 3.5-bath custom home showcases cathedral ceilings, a granite fireplace, hardwood floors, plantation shutters, and bright, open living spaces. The gourmet kitchen features double convection ovens, granite counters, decorative backsplash, pine cabinetry, a breakfast nook, and a walk-in pantry. The owner's suite includes dual walk-in closets, a marble Jacuzzi tub, and separate vanities. Upstairs, custom built-ins, a game room, and balconies with lake views enhance the living experience. The 800sf Bonus Room with soaring 20ft ceilings is perfect for a home theater, a reimagined master suite or in-law/guest suite. Ask us about the secret room for secure storage!
Designed for entertaining, the resort-style grounds feature a sparkling pool and spa, covered pavilion with a chef's kitchen, grills, brick ovens, and wraparound bar with seating for 10+, plus space designed for dining for 20+ guests. Two firepit areas, a private sandy beach, and an interior courtyard with a fountain add to the ambiance. A walking dock over a tranquil pond is ideal for fishing, coffee, or stargazing. Lake Breckenridge offers endless recreation—jet skiing, paddleboarding, small power boating—while open green space is ready for a playground, sports court, or boathouse.
This is not just a home—it's a private waterfront retreat designed for those who expect the extraordinary.
Location
State FL
County Hillsborough
Community Unplatted
Area 33556 - Odessa
Zoning PD
Rooms
Other Rooms Bonus Room, Family Room, Formal Dining Room Separate, Formal Living Room Separate, Great Room, Media Room
Interior
Interior Features Built-in Features, Cathedral Ceiling(s), Ceiling Fans(s), Central Vaccum, Eat-in Kitchen, High Ceilings, Primary Bedroom Main Floor, Solid Surface Counters, Solid Wood Cabinets, Stone Counters, Vaulted Ceiling(s), Walk-In Closet(s), Wet Bar, Window Treatments
Heating Electric
Cooling Central Air
Flooring Carpet, Tile, Travertine, Wood
Fireplaces Type Masonry, Stone, Wood Burning
Furnishings Unfurnished
Fireplace true
Appliance Built-In Oven, Cooktop, Dishwasher, Disposal, Dryer, Electric Water Heater, Freezer, Microwave, Washer
Laundry Electric Dryer Hookup, Inside, Washer Hookup
Exterior
Exterior Feature Balcony, Courtyard, French Doors, Garden, Outdoor Grill, Outdoor Kitchen, Private Mailbox, Rain Gutters, Sliding Doors, Storage
Parking Features Driveway, Garage Door Opener, Guest, Off Street, Open
Garage Spaces 4.0
Fence Fenced, Other
Pool Gunite, Heated, In Ground, Other
Utilities Available BB/HS Internet Available, Cable Connected, Electricity Connected, Public, Water Connected
View Y/N Yes
Water Access Yes
Water Access Desc Lake
View Pool, Trees/Woods, Water
Roof Type Tile
Attached Garage true
Garage true
Private Pool Yes
Building
Lot Description Oversized Lot
Story 2
Entry Level Two
Foundation Block
Lot Size Range 2 to less than 5
Sewer Septic Tank
Water Well
Structure Type Block,Stone,Stucco
New Construction true
Construction Status Completed
Others
Pets Allowed Cats OK, Dogs OK, Yes
Senior Community No
Ownership Fee Simple
Monthly Total Fees $83
Acceptable Financing Cash, Conventional, FHA
Membership Fee Required Required
Listing Terms Cash, Conventional, FHA
Special Listing Condition None
Virtual Tour https://nodalview.com/s/21SaXcc7XCXwrtqsSCikt0

Find out why customers are choosing LPT Realty to meet their real estate needs






