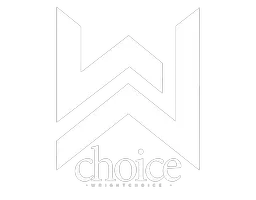3 Beds
2 Baths
1,642 SqFt
3 Beds
2 Baths
1,642 SqFt
Key Details
Property Type Single Family Home
Sub Type Single Family Residence
Listing Status Active
Purchase Type For Rent
Square Footage 1,642 sqft
Subdivision Shelby Place
MLS Listing ID O6332685
Bedrooms 3
Full Baths 2
HOA Y/N No
Year Built 1995
Lot Size 6,534 Sqft
Acres 0.15
Lot Dimensions 59.8x110
Property Sub-Type Single Family Residence
Source Stellar MLS
Property Description
Now available for rent, this beautifully renovated 3-bedroom, 2-bathroom home offers modern comfort in one of Central Florida's most desirable communities. Located on a peaceful waterfront lot with tropical landscaping, this home is perfect for those seeking convenience, efficiency, and style.
Enjoy a spacious split floor plan with tile flooring throughout, a fully upgraded kitchen featuring stainless steel appliances, oversized cabinetry, and premium finishes. The open living and dining areas are ideal for entertaining, and a large family room, while the primary suite offers a walk-in closet and private en-suite with a walk-in shower.
Step outside to a serene backyard with an extended patio and mature mango and fruit trees. Yard and tree maintenance is included in rent, so you can enjoy the space worry-free.
Energy-efficient living with whole-home solar panels and a solar-powered water heater—save significantly on monthly electric and water bills.
Rental Options: $2,500/month unfurnished, $2,650/month fully furnished. Pets are considered with landlord and HOA rules/approval.
Extras: Indoor laundry, Two-car garage, Lawn and fruit tree maintenance included, Low monthly utility costs due to solar panels.
Close to Lake Nona, Orlando Int'l Airport, Disney, and major highways (417, Turnpike, US-192).
Available now—schedule your private tour today! Home is also available for sale.
Location
State FL
County Osceola
Community Shelby Place
Area 34743 - Kissimmee
Rooms
Other Rooms Attic, Family Room, Inside Utility
Interior
Interior Features Ceiling Fans(s), High Ceilings, Kitchen/Family Room Combo, Living Room/Dining Room Combo, Open Floorplan, Split Bedroom, Thermostat, Walk-In Closet(s), Window Treatments
Heating Central, Solar
Cooling Central Air
Flooring Ceramic Tile
Furnishings Negotiable
Fireplace false
Appliance Built-In Oven, Dishwasher, Disposal, Dryer, Electric Water Heater, Exhaust Fan, Microwave, Refrigerator, Solar Hot Water, Trash Compactor, Washer
Laundry Inside, Laundry Room
Exterior
Exterior Feature Awning(s), French Doors, Garden, Rain Gutters, Sidewalk, Sprinkler Metered
Parking Features Driveway, Garage Door Opener, Off Street
Garage Spaces 2.0
Fence Fenced
Community Features Irrigation-Reclaimed Water, Sidewalks
Utilities Available BB/HS Internet Available, Cable Available, Electricity Available, Public
View Y/N Yes
View Garden, Water
Porch Covered, Enclosed, Patio, Rear Porch, Screened
Attached Garage true
Garage true
Private Pool No
Building
Lot Description City Limits, Landscaped, Sidewalk, Paved
Story 1
Entry Level One
Sewer Public Sewer
Water Public
New Construction false
Schools
Elementary Schools Boggy Creek Elem (K 5)
Middle Schools Parkway Middle
High Schools Gateway High School (9 12)
Others
Pets Allowed Cats OK, Dogs OK, Monthly Pet Fee
Senior Community No
Membership Fee Required Required
Virtual Tour https://my.matterport.com/show/?m=9mvS5nhqz78&mls=1

Find out why customers are choosing LPT Realty to meet their real estate needs






