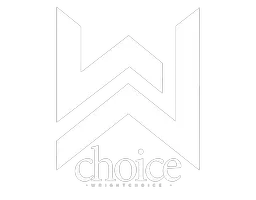4 Beds
2 Baths
1,938 SqFt
4 Beds
2 Baths
1,938 SqFt
Key Details
Property Type Single Family Home
Sub Type Single Family Residence
Listing Status Active
Purchase Type For Sale
Square Footage 1,938 sqft
Price per Sqft $219
Subdivision Plantation Palms Ph 2A
MLS Listing ID TB8378862
Bedrooms 4
Full Baths 2
HOA Fees $312/mo
HOA Y/N Yes
Originating Board Stellar MLS
Annual Recurring Fee 3744.0
Year Built 2004
Annual Tax Amount $6,740
Lot Size 5,662 Sqft
Acres 0.13
Property Sub-Type Single Family Residence
Property Description
The kitchen is highlighted by an island breakfast bar, corian countertops, 42” cabinets, a walk-in pantry and stainless steel appliances, including refrigerator, which will convey to the new owner!
The utility room separating the living space and the 2-car garage comes equipped with both a washer and a dryer (less than a year old) and is fully tiled for easy cleaning. Washer and dryer will convey to new owner. Windows are energy efficient models installed in 2016.
Enjoy Plantation Palm Golf Club's restaurant, Mulligans, along with a lighted driving range, 18-hole mini-golf course, pool and playgrounds! Quick access to I-75 makes getting to anywhere in Tampa a breeze, but with all the new malls, restaurants, and entertainment popping up in the immediate area, you won't need to travel far. Take advantage of the consistently highly rated school district in this family-friendly, gated Plantation Palms community! HOA costs are low, at $251/mo, while the master association fee is $61/mo. The fees take care of replacing your roof, painting the exterior of your home, and lawn maintenance (all on a regular schedule), so you don't have to ever worry about them! New roof was installed at the end of 2020 on schedule.
A video walk through of the home is available, please ask your agent to inquire. This home is priced to sell fast, don't hesitate to ask questions and move quickly!
Location
State FL
County Pasco
Community Plantation Palms Ph 2A
Area 34639 - Land O Lakes
Zoning MPUD
Interior
Interior Features Ceiling Fans(s), Eat-in Kitchen, Kitchen/Family Room Combo, Thermostat, Walk-In Closet(s), Window Treatments
Heating Electric
Cooling Central Air
Flooring Carpet, Laminate, Tile
Fireplace false
Appliance Built-In Oven, Dishwasher, Disposal, Dryer, Electric Water Heater, Freezer, Microwave, Refrigerator, Washer
Laundry Corridor Access, Electric Dryer Hookup, Inside, Laundry Room
Exterior
Exterior Feature French Doors, Private Mailbox, Sidewalk, Sliding Doors
Parking Features Driveway, Garage Door Opener
Garage Spaces 2.0
Utilities Available Cable Connected, Electricity Connected, Sewer Connected, Water Connected
View Golf Course
Roof Type Shingle
Attached Garage true
Garage true
Private Pool No
Building
Lot Description Cul-De-Sac
Story 1
Entry Level One
Foundation Slab
Lot Size Range 0 to less than 1/4
Sewer Public Sewer
Water None
Structure Type Block,Stucco
New Construction false
Schools
Elementary Schools Lake Myrtle Elementary-Po
Middle Schools Charles S. Rushe Middle-Po
High Schools Sunlake High School-Po
Others
Pets Allowed Yes
Senior Community No
Ownership Fee Simple
Monthly Total Fees $312
Acceptable Financing Cash, Conventional, FHA, VA Loan
Membership Fee Required Required
Listing Terms Cash, Conventional, FHA, VA Loan
Special Listing Condition None
Virtual Tour https://www.propertypanorama.com/instaview/stellar/TB8378862

Find out why customers are choosing LPT Realty to meet their real estate needs






