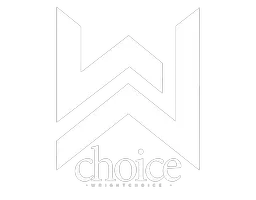4 Beds
2 Baths
1,848 SqFt
4 Beds
2 Baths
1,848 SqFt
Key Details
Property Type Single Family Home
Sub Type Single Family Residence
Listing Status Active
Purchase Type For Sale
Square Footage 1,848 sqft
Price per Sqft $175
Subdivision Magnolia Park Ph 1 & 2
MLS Listing ID S5126894
Bedrooms 4
Full Baths 2
Construction Status Completed
HOA Fees $183/ann
HOA Y/N Yes
Originating Board Stellar MLS
Annual Recurring Fee 183.0
Year Built 2022
Annual Tax Amount $8,794
Lot Size 5,662 Sqft
Acres 0.13
Lot Dimensions 50x110
Property Sub-Type Single Family Residence
Property Description
Welcome to 824 Ofanto Way, a stunning 4-bedroom, 2-bathroom single-story home in the heart of the family-friendly Magnolia Park community—offering a rare opportunity to own a move-in ready property that blends modern style, energy efficiency, and practical upgrades at a price that beats new construction.
Built in 2022, this home shines with contemporary finishes, open-concept living, and a thoughtfully designed split-bedroom layout that's ideal for families, remote professionals, and entertainers alike. Unlike the competition, this home is fully finished—no need to wait months for construction or spend thousands on post-closing essentials.
Step inside to find:
Spacious great room with wood-look ceramic tile and tons of natural light
Dream kitchen featuring 42” espresso cabinets, sleek quartz countertops, a large center island with bar seating, stainless steel appliances, and a walk-in pantry
Generous primary suite with plush carpeting, oversized windows, walk-in closet, and a spa-like en-suite with dual vanities and walk-in glass shower
Three additional bedrooms offer flexible space for guests, a home office, or creative studio
Covered rear lanai and fenced backyard—perfect for play, pets, or peaceful evenings
2-car garage, smart home features, and energy-efficient systems for modern convenience and lower utility bills
This meticulously cared-for home already includes landscaping, blinds, fans, upgraded fixtures, and a privacy fence—features that cost thousands more with the builder and can delay your move-in.
Why wait to build when you can have it all—now?
Magnolia Park offers quiet living with easy access to Hwy 27, I-4, Posner Park, Legoland, shopping, and top Polk County schools. Plus, it's just a short drive to Orlando attractions without the traffic and cost.
FHA, VA, and conventional financing welcome. Seller is open to quick closing.
This home is ready to welcome you today.
Schedule your private tour before it's gone—homes in this neighborhood don't last long when they're this well-prepared!
Location
State FL
County Polk
Community Magnolia Park Ph 1 & 2
Area 33844 - Haines City/Grenelefe
Interior
Interior Features Kitchen/Family Room Combo, Living Room/Dining Room Combo, Open Floorplan, Primary Bedroom Main Floor, Split Bedroom, Walk-In Closet(s), Window Treatments
Heating Central, Electric
Cooling Central Air
Flooring Carpet, Ceramic Tile
Furnishings Unfurnished
Fireplace false
Appliance Dishwasher, Disposal, Dryer, Electric Water Heater, Range, Refrigerator, Washer
Laundry Electric Dryer Hookup, Inside, Laundry Room, Washer Hookup
Exterior
Exterior Feature French Doors, Sidewalk, Sliding Doors
Garage Spaces 2.0
Utilities Available BB/HS Internet Available, Cable Available, Cable Connected, Electricity Available, Electricity Connected, Phone Available, Public, Sewer Available, Sewer Connected, Underground Utilities, Water Available, Water Connected
Roof Type Shingle
Attached Garage true
Garage true
Private Pool No
Building
Lot Description Cleared, Level, Sidewalk, Paved
Story 1
Entry Level One
Foundation Slab
Lot Size Range 0 to less than 1/4
Sewer Public Sewer
Water Public
Structure Type Block,Stucco
New Construction false
Construction Status Completed
Others
Pets Allowed Cats OK, Dogs OK, Yes
Senior Community No
Ownership Fee Simple
Monthly Total Fees $15
Acceptable Financing Cash, Conventional, FHA, VA Loan
Membership Fee Required Required
Listing Terms Cash, Conventional, FHA, VA Loan
Special Listing Condition None
Virtual Tour https://www.propertypanorama.com/instaview/stellar/S5126894

Find out why customers are choosing LPT Realty to meet their real estate needs






