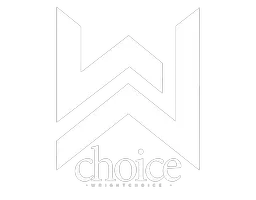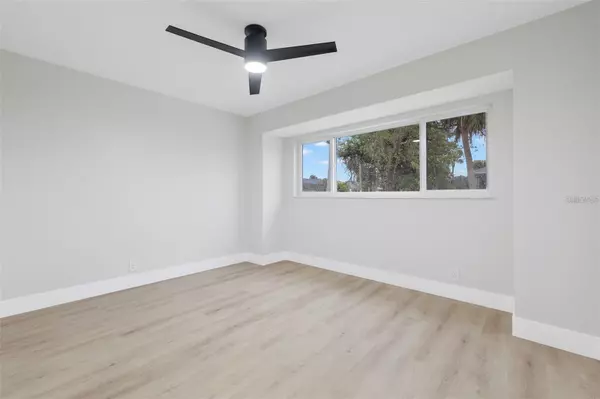4 Beds
2 Baths
2,208 SqFt
4 Beds
2 Baths
2,208 SqFt
Open House
Sun Aug 24, 11:00am - 2:00pm
Key Details
Property Type Single Family Home
Sub Type Single Family Residence
Listing Status Active
Purchase Type For Sale
Square Footage 2,208 sqft
Price per Sqft $239
Subdivision Pebble Creek Place Homeowners Association
MLS Listing ID C7508644
Bedrooms 4
Full Baths 2
Construction Status Completed
HOA Fees $215/qua
HOA Y/N Yes
Annual Recurring Fee 860.0
Year Built 1992
Annual Tax Amount $4,677
Lot Size 0.270 Acres
Acres 0.27
Lot Dimensions 90' x 130'
Property Sub-Type Single Family Residence
Source Stellar MLS
Property Description
Live the Florida lifestyle now—not later. This fully renovated 4 bed / 2 bath / 2,208 SF pool home in Pebble Creek blends luxury finishes with everyday comfort: soaring high ceilings, wide-plank flooring, and a chef's kitchen with custom cabinetry, quartz counters, stainless appliances, and a large entertaining island. The split plan gives the primary suite privacy with a walk-in closet and a spa-style shower, while guest rooms are generous and bright.
Slide open the impact-rated doors to your private resort: a screened lanai and sparkling inground pool overlooking a landscaped 0.27-acre lot. Additional upgrades include impact windows/sliders, updated lighting/fixtures, and an oversized 2-car garage and a quiet, deed-restricted enclave—just minutes to beaches, marinas, golf, shopping, and dining.
Why this home wins: renovated and move-in ready, premium materials (not builder-grade), established lot with mature landscaping, and turnkey furnished option available.
Highly Motivated Seller—quick closing welcomed. This is the lifestyle upgrade you've been waiting for.
See it today and make it yours. Schedule your private showing now.
Location
State FL
County Charlotte
Community Pebble Creek Place Homeowners Association
Area 33948 - Port Charlotte
Zoning RSF3.5
Interior
Interior Features Ceiling Fans(s), Eat-in Kitchen, High Ceilings, Kitchen/Family Room Combo, Living Room/Dining Room Combo, Open Floorplan, Primary Bedroom Main Floor, Solid Surface Counters, Split Bedroom, Stone Counters, Thermostat, Walk-In Closet(s)
Heating Central, Electric
Cooling Central Air
Flooring Vinyl
Furnishings Negotiable
Fireplace false
Appliance Cooktop, Dishwasher, Disposal, Electric Water Heater, Freezer, Microwave, Refrigerator
Laundry Electric Dryer Hookup, Inside, Laundry Room, Washer Hookup
Exterior
Exterior Feature Sliding Doors
Parking Features Driveway, Garage Door Opener
Garage Spaces 2.0
Pool Gunite, In Ground
Community Features Deed Restrictions, Gated Community - No Guard
Utilities Available Electricity Available, Electricity Connected, Public, Water Available, Water Connected
Amenities Available Gated
Roof Type Shingle
Attached Garage true
Garage true
Private Pool Yes
Building
Lot Description FloodZone, Landscaped, Paved
Story 1
Entry Level One
Foundation Slab
Lot Size Range 1/4 to less than 1/2
Sewer Septic Tank
Water Public
Architectural Style Traditional
Structure Type Block,Stucco
New Construction false
Construction Status Completed
Schools
Elementary Schools Meadow Park Elementary
Middle Schools Murdock Middle
High Schools Port Charlotte High
Others
Pets Allowed Cats OK, Dogs OK
HOA Fee Include Maintenance Grounds
Senior Community No
Ownership Fee Simple
Monthly Total Fees $71
Acceptable Financing Cash, Conventional, FHA, VA Loan
Membership Fee Required Required
Listing Terms Cash, Conventional, FHA, VA Loan
Special Listing Condition None
Virtual Tour https://www.propertypanorama.com/instaview/stellar/C7508644

Find out why customers are choosing LPT Realty to meet their real estate needs






