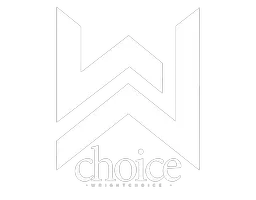
4 Beds
3 Baths
2,523 SqFt
4 Beds
3 Baths
2,523 SqFt
Key Details
Property Type Single Family Home
Sub Type Single Family Residence
Listing Status Active
Purchase Type For Rent
Square Footage 2,523 sqft
Subdivision Lakewood Ranch
MLS Listing ID A4629943
Bedrooms 4
Full Baths 3
HOA Y/N No
Originating Board Stellar MLS
Year Built 2000
Lot Size 0.370 Acres
Acres 0.37
Property Description
Location
State FL
County Manatee
Community Lakewood Ranch
Rooms
Other Rooms Den/Library/Office, Formal Dining Room Separate
Interior
Interior Features Cathedral Ceiling(s), Ceiling Fans(s), Crown Molding, Eat-in Kitchen, Kitchen/Family Room Combo, Living Room/Dining Room Combo, Open Floorplan, Primary Bedroom Main Floor, Solid Wood Cabinets, Stone Counters, Vaulted Ceiling(s)
Heating Central, Electric
Cooling Central Air
Flooring Carpet, Ceramic Tile
Furnishings Unfurnished
Fireplace false
Appliance Dishwasher, Disposal, Dryer, Exhaust Fan, Gas Water Heater, Microwave, Refrigerator, Tankless Water Heater, Washer
Laundry Inside, Laundry Room
Exterior
Exterior Feature Irrigation System, Sliding Doors
Garage Garage Door Opener
Garage Spaces 2.0
Pool Gunite, Heated, In Ground
Utilities Available Cable Connected, Electricity Connected, Fire Hydrant, Public
Waterfront true
Waterfront Description Pond
View Y/N Yes
View Park/Greenbelt, Trees/Woods, Water
Porch Covered, Deck, Patio, Porch, Screened
Attached Garage true
Garage true
Private Pool Yes
Building
Lot Description Conservation Area, Cul-De-Sac, Sidewalk, Paved
Entry Level One
Sewer Public Sewer
Water Public
New Construction false
Schools
Elementary Schools Robert E Willis Elementary
Middle Schools Nolan Middle
High Schools Lakewood Ranch High
Others
Pets Allowed Breed Restrictions, Yes
Senior Community No
Membership Fee Required Required
Num of Pet 1


Find out why customers are choosing LPT Realty to meet their real estate needs






