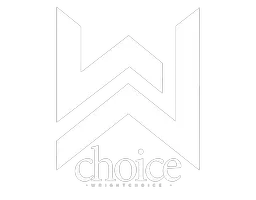
4 Beds
5 Baths
4,789 SqFt
4 Beds
5 Baths
4,789 SqFt
Key Details
Property Type Single Family Home
Sub Type Farm
Listing Status Active
Purchase Type For Sale
Square Footage 4,789 sqft
Price per Sqft $582
Subdivision Starting Point Anx
MLS Listing ID OM667343
Bedrooms 4
Full Baths 4
Half Baths 1
HOA Y/N No
Originating Board Stellar MLS
Year Built 1997
Annual Tax Amount $6,366
Lot Size 19.600 Acres
Acres 19.6
Property Description
Location
State FL
County Levy
Community Starting Point Anx
Zoning RR
Rooms
Other Rooms Den/Library/Office, Family Room, Formal Dining Room Separate, Formal Living Room Separate, Inside Utility, Storage Rooms
Interior
Interior Features Cathedral Ceiling(s), Ceiling Fans(s), Dry Bar, Eat-in Kitchen, High Ceilings, Primary Bedroom Main Floor, Skylight(s), Solid Surface Counters, Solid Wood Cabinets, Split Bedroom, Stone Counters, Thermostat, Tray Ceiling(s), Walk-In Closet(s), Window Treatments
Heating Reverse Cycle
Cooling Central Air
Flooring Carpet, Concrete, Travertine
Fireplaces Type Circulating, Family Room, Gas, Insert
Fireplace true
Appliance Bar Fridge, Built-In Oven, Convection Oven, Dishwasher, Disposal, Dryer, Electric Water Heater, Exhaust Fan, Freezer, Ice Maker, Indoor Grill, Microwave, Range, Range Hood, Refrigerator, Tankless Water Heater, Washer, Water Softener, Wine Refrigerator
Laundry Inside
Exterior
Exterior Feature French Doors, Irrigation System, Lighting, Outdoor Grill, Outdoor Kitchen, Private Mailbox, Rain Gutters, Storage
Garage Driveway, Garage Door Opener, Garage Faces Side, Workshop in Garage
Garage Spaces 4.0
Fence Board, Cross Fenced, Fenced, Wire, Wood
Pool Chlorine Free, Deck, Gunite, Heated, In Ground, Lighting, Salt Water, Solar Heat
Utilities Available Electricity Connected, Phone Available, Propane, Underground Utilities
Waterfront false
Roof Type Shingle
Attached Garage true
Garage true
Private Pool Yes
Building
Lot Description Farm
Entry Level One
Foundation Slab
Lot Size Range 10 to less than 20
Sewer Septic Tank
Water Well
Architectural Style Custom
Structure Type Block,Stucco
New Construction false
Schools
Elementary Schools Williston Elementary School-Lv
Middle Schools Williston Middle High School-Lv
High Schools Williston Middle High School-Lv
Others
Senior Community No
Ownership Fee Simple
Acceptable Financing Cash, Conventional
Horse Property Eurocizer, Gallop Track, Horse Track, Round Pen, Stable(s), Track Irrigation System
Listing Terms Cash, Conventional
Special Listing Condition None


Find out why customers are choosing LPT Realty to meet their real estate needs






